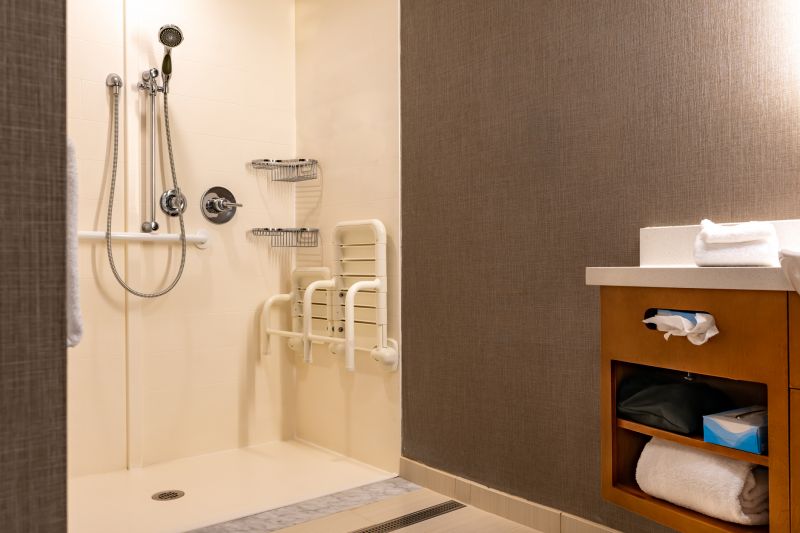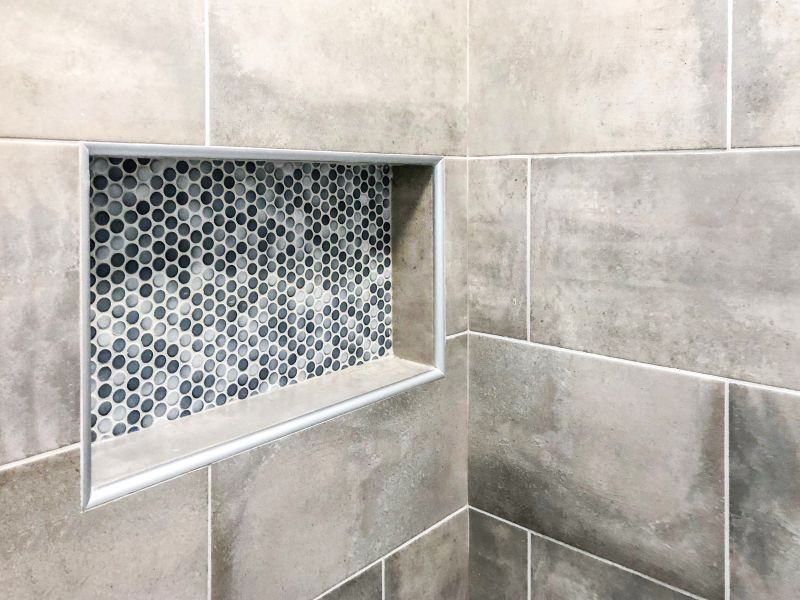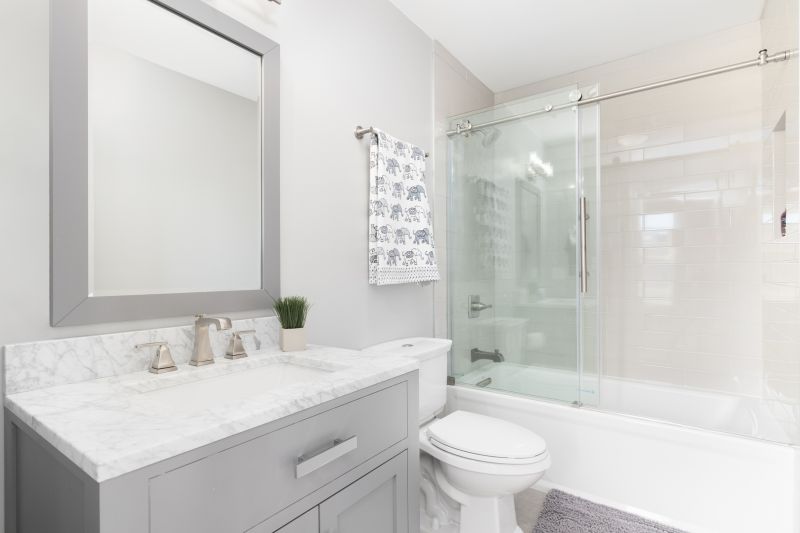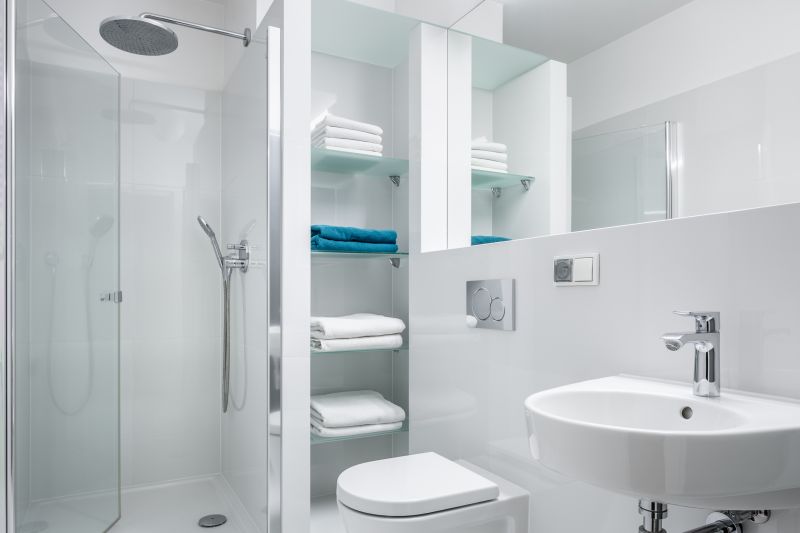Practical Small Bathroom Shower Arrangements
Designing a small bathroom shower requires careful consideration of layout, functionality, and style to maximize space without compromising comfort. In Oak Island, NC, homeowners often seek innovative solutions that blend practicality with aesthetic appeal. Efficient use of limited space can involve creative arrangements, such as corner showers or walk-in designs, which open up the room and create a more spacious feel. Proper planning ensures that essential features like storage, lighting, and accessibility are integrated seamlessly into the design.
Corner showers utilize space efficiently by fitting into the corner of a bathroom, freeing up room for other fixtures. They come in various shapes such as quarter-circle or neo-angle designs, which can enhance the visual flow and make small bathrooms appear larger.
Clear glass enclosures are popular in small bathrooms because they create an open, unobstructed view. Frameless or semi-frameless options add a modern touch and help maintain a sleek, minimalist appearance.

Compact shower designs that fit into tight spaces, often with sliding or bi-fold doors for ease of access.

Built-in niches provide storage without protruding into the shower space, keeping the area tidy and organized.

Sliding or pivot doors that maximize entry space and prevent obstruction in narrow bathrooms.

Streamlined fixtures that complement small spaces while providing durability and style.
| Layout Type | Advantages |
|---|---|
| Corner Shower | Maximizes corner space, ideal for small bathrooms. |
| Walk-In Shower | Creates an open feel, easy to access, minimal enclosure. |
| Neo-Angle Shower | Fits into corner with a unique shape, saves space. |
| Shower with Built-in Niche | Provides storage without cluttering the area. |
| Sliding Door Shower | Prevents door swing issues, saves space. |
| Frameless Glass Enclosure | Enhances visual openness and modern look. |
| Shower with Compact Fixtures | Optimizes space while maintaining functionality. |
| Multi-Functional Shower | Includes built-in seating or shelves for convenience. |
Lighting plays a crucial role in small bathroom shower layouts, with well-placed fixtures illuminating the space evenly and reducing shadows. Bright, white lighting can make the room appear larger, while integrated LED strips in niches or around mirrors add modern accents. Color schemes also influence perception; light colors such as whites, creams, and pastels reflect more light and create a fresh, spacious feeling. Incorporating mirrors can further enhance the illusion of space, especially when positioned opposite or adjacent to the shower area.
Material choices are vital in small bathroom shower designs. Using large-format tiles with minimal grout lines creates a seamless look that visually expands the area. Textured or patterned tiles can add visual interest without overwhelming the space. Waterproof and durable materials ensure longevity and ease of maintenance. Additionally, incorporating multi-functional elements like integrated shelving or seating optimizes the limited space, providing convenience without clutter.



